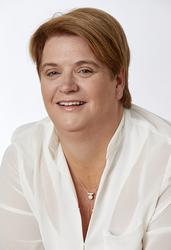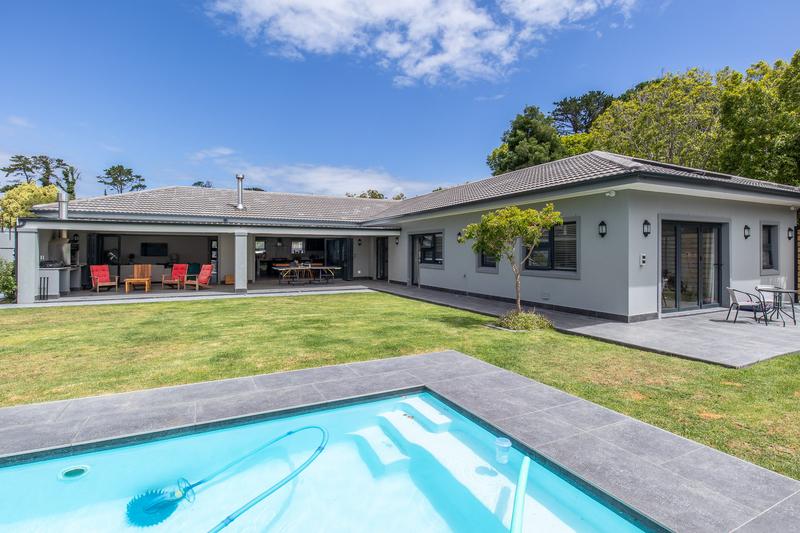Available From
Available Now
Property Features
Stunning modern north facing home in the heart of Constantia close to local wine farms.
This newly built sunny north facing home boasts modern finishes throughout & is situated a prime position in cul de sac walking distance to Groot Constantia vineyards. It forms part of a new sectional title scheme called "One on Bruce" comprising of only two homes both with their independent access.
It offers stunning spacious open plan living areas including lounge and dining room with central with closed combustion fireplace. These areas offer excellent flow through stacking doors to large covered patio area. Perfect for relaxation or entertaining, this space boasts a built-in braai and overlooks a lovely sunny garden with sparkling pool. It further offers a separate family room and study making it ideal for those that need to work from home.
You will love the generous sized modern and spacious open plan kitchen with quartz stone tops featuring large island, ample built-in cupboards and built-in oven and gas hob. The adjoining scullery compliments this space, ensuring practicality without compromising the kitchen's sleek design.
Set in the heart of Constantia boasting top wine farms, restaurants and with quick access to the Groot Constantia vineyards, local green belts and trails for walking, trail running and mountain biking as well as being close to Constantia Village Shopping Centre, Constantia Emporium and Virgin Active Gym this a must to view!
Available to rent occupation immediately
Application subject to clear credit checks and double deposit.
- RECEPTION ROOMS: (4)
- Open plan entrance hall.
- Spacious open plan lounge and dining room with central closed combustion fireplace in lounge. and good flow through stacking doors to large patio with built-in braai, lovely sunny garden and sparkling pool.
- Separate family room off entrance hall.
- Study.
- Stunning modern vinyl flooring throughout.
- KITCHEN:
- Spacious fully fitted modern open plan kitchen with quartz stone tops and large island.
- Built-in oven, gas hob and extractor hood.
- Adjoining scullery with double sink, plumbing for washing machine and dishwasher and ample storage cupboards.
- BEDROOMS : (4)
- Spacious main en-suite bedroom with built-in cupboards and stacking doors leading to garden.
- 2nd spacious double en-suite bedroom.
- 2 further double bedrooms both with doors leading to main garden.
- All bedrooms feature built-in cupboards and modern vinyl flooring.
- BATHROOMS: (3.5)
- Full modern en-suite bathroom with shower, freestanding bath, double vanity & toilet.
- 2nd en-suite bathroom with shower, modern vanity and toilet.
- Full family bathroom with shower, freestanding bath, vanity and toilet.
- Separate guest loo.
- GENERAL:
- Double automated garage with direct access to house.
- Additional off-street parking behind gates for at least 5 cars.
- Large covered patio area with built-in braai.
- Swimming pool.
- Bore Hole water linked to automated irrigation.
- Alarm and CCTV system.
- Prepaid water and electricity meters.
- Electric fencing.
- Land Size: 1126 m2
- Total Buildings size: 349m2
- House: 256m2
- Patio: 51m2
- Garage: 42m2
- Available soonest from March 2024
- Rental R69 500 per month
- Prepaid water and electricity meters.
- Wi fi ready
- Deposit R139 000
- Application subject to full credit checks and subject to double deposit.
- Please email off the advert to arrange viewing with the agent

+27 (0)73 113 7912
+27 (0)21 788 4500
whatsapp agent
rentals@constantiapro...
rentals@constantiaproperty.co.za
View all agent properties
