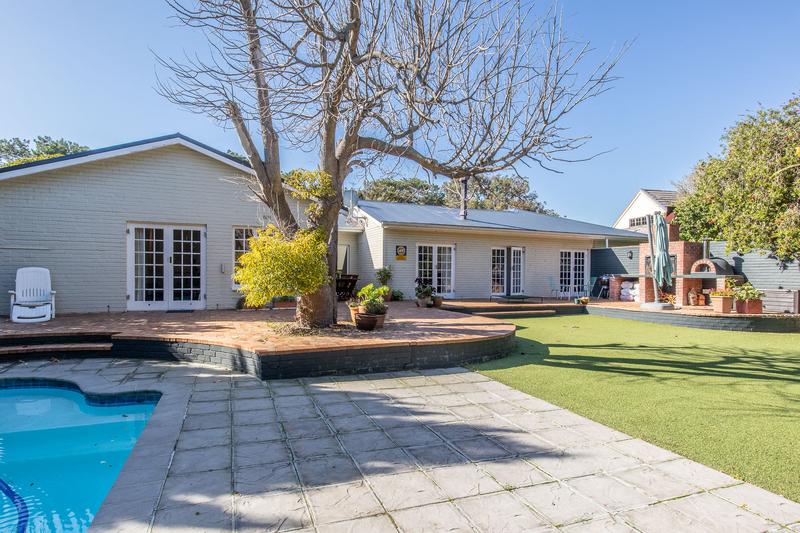Property Features
This lovely spacious family home is set on large grounds with sparkling pool, walking distance to Sweet Valley School.
This spacious family home offers generous accommodation with great flow from living rooms to patio with built-in braai and pizza oven and lovely sized garden with low maintenance astro turf lawn and sparkling pool.
The spacious entrance hall with large feature window invites you into the home and leads to very spacious lounge area with fireplace and too sets of doors leading to garden. Open plan to the lounge is the dining room which has doors out to the front entrance courtyard.
There is also a very spacious family room with doors leading to pool which offers en-suite bathroom so also suitable as a 4th bedroom, work from home or food potential for granny flatlet if you add a kitchenette.
The well pointed kitchen is very spacious with breakfast nook and has double doors to patio, great for entertaining. It includes large built in oven with ceramic hob and extractor plus plenty space for all your appliances including space for double door fridge/freezer.
Brand new roof sheets just been fitted to entire house and garage roof to replace old tiled roof.
Conveniently situated in the heart of Bergvliet walking distance to sought after Sweet Valley School as well as in close vicinity to local restaurants, wine farms, shopping centres, further good schools, Bergvliet High, American School and Reddam this is a must to view!
- RECEPTION ROOMS: (2-3)
- Lovely welcoming entrance hall with feature window looking through to garden.
- Spacious open plan lounge with fire place and offering with good flow through to sets of doors to low maintenance garden with astro-turf lawn, pool and patio area with braai and pizza oven.
- Open plan dining room with double doors to private courtyard.
- Large family room / home office with en-suite bathroom and doors to pool area and garden also great as 4th bedroom or good potential for granny flatlet.
- KITCHEN:
- Lovely sized eat in kitchen with ample cupboards and double doors to the garden and braai area.
- Built-in oven, ceramic hob and extractor.
- Plumbing for 2 appliances plus space for tumble dryer.
- Space for double door fridge/freezer.
- BEDROOMS: (3-4)
- Spacious main bedroom with bay window with American shutters and walk in dressing room.
- Two further double bedrooms one with built in cupboards.
- Bedrooms above have laminate floors.
- Very spacious 4th bedroom with en-suite bathroom. Situated off entrance hall and leading onto pool area. Also ideal as family room or good potential for granny flatlet.
- BATHROOMS: (3)
- Modern en-suite bathroom with bath, shower and double vanity and toilet.
- Family bathroom with shower, bath and basin and separate toilet.
- En-suite bathroom for 4th bedroom / family room with shower, basin and toilet.
- GARDEN AND GENERAL:
- Brand new roof sheets just been fitted to entire house to replace old tiled roof.
- Large swimming pool (fibreglass lined)
- Borehole water linked to automatic irrigation system.
- Low maintenance artificial lawn.
- Extra length double garage with automatic doors and direct access to house.
- Extra secure parking for up to 4 cars in front of garages behind automated double gate.
- Alarm with garden beams.
- Solar geyser.
- Fibre internet ready.
- Plots Size: 1089m2
- Buildings size: 300m2 (approximately)
- Rates: 1960pm

+27 (0)84 776 9707
+27 (0)21 788 4500
whatsapp agent
jacques@constantiapro...
jacques@constantiaproperty.co.za
View all agent properties
