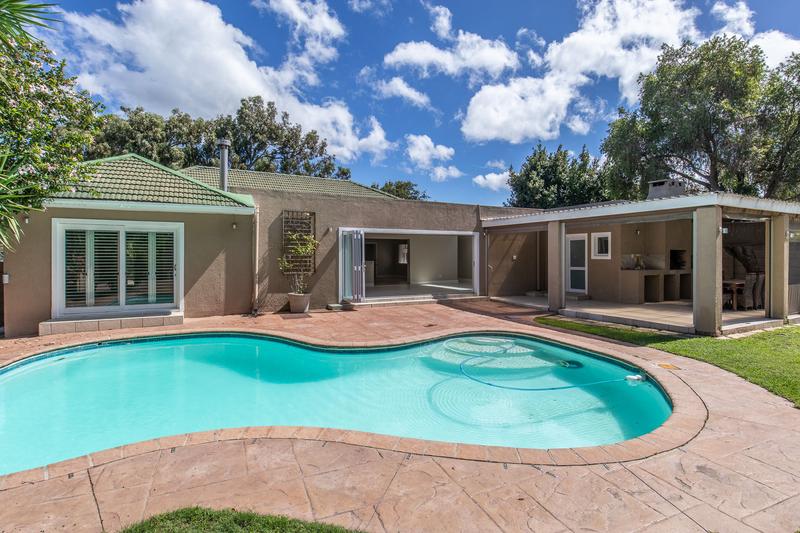Property Features
Spacious modern open living with great flow to pool and braai patio for entertaining.
This stunning renovated home offers versatile and spacious accommodation with easy conversion should you require a separate entrance flatlet.
You will love the modern open plan living space with slow combustion fireplace boasting perfect flow through stacking doors to garden, pool and undercover patio with built-in braai and drop down awnings making this home ideal for those that love to entertain. There is a further TV room, also with woodburner as well as 2nd dining room of kitchen.
The central open plan kitchen features gloss white cupboards and granite tops along with Smeg oven, hob and extractor hood.
There are 3 bedrooms on offer in the main bedroom wing 2 of which 2 offer en-suite bathrooms. The main ensuite features, aircon, walk in cupboards and stunning modern shutters and sliding doors leading to pool.
There is also a very spacious 4th bedroom / games room off main living area which offers great potential as separate teenpad / flatlet either with separate entrance or interleading to house. It already has a kitchenette and bathroom with toilet off it which used to include a shower so can easily be converted back to have a shower again.
- RECEPTION ROOMS:
- Open plan lounge and dining room with modern laminate floors and closed combustion fireplace. Offer good flow through stacking doors to swimming pool, garden and patio with built-in braai.
- Open plan family room with freestanding fireplace.
- Casual dining area off kitchen.
- Lovely covered patio with built-in braai and drop-down awnings for winter.
- Large games room off main living area offers great potential as 4th bedroom / flatlet too. See notes under bedrooms.
- KITCHEN:
- Spacious and modern open plan kitchen with majority black granite tops.
- Built-in Smeg oven, hob and extractor fan.
- Plumbing for dishwasher.
- Separate laundry room with plumbing for washing machine.
- BEDROOMS: (3-4)
- Spacious main bedroom en-suite with modern shutters and doors leading to pool area.
- 2nd en-suite bedroom.
- 3rd double bedroom.
- All above with built-in cupboards and tiled floors.
- 4th bedroom / games room off main living area offers great potential as separate teenpad / flatlet either with separate entrance or interleading to house. Already has a kitchenette and bathroom with toilet off it. (used to be shower so easily converted back).
- BATHROOMS:
- Maine en-suite bathroom with shower, vanity and toilet.
- 2nd en-suite bathroom with shower, vanity and toilet.
- Full family bathroom with spa bath, shower, vanity and toilet.
- GARDEN AND GENERAL:
- Undercover patio with built-in braai and drop down awnings.
- Fibreglass swimming pool.
- Quadruple garage for 4 cars with automated door. Drive through door to courtyard.
- Alarm system with garden beams.
- Electric fencing on the front boundary wall.
- Wellpoint water supply.
- ERF Size: 966m2

+27 (0)84 776 9707
+27 (0)21 788 4500
whatsapp agent
jacques@constantiapro...
jacques@constantiaproperty.co.za
View all agent properties
