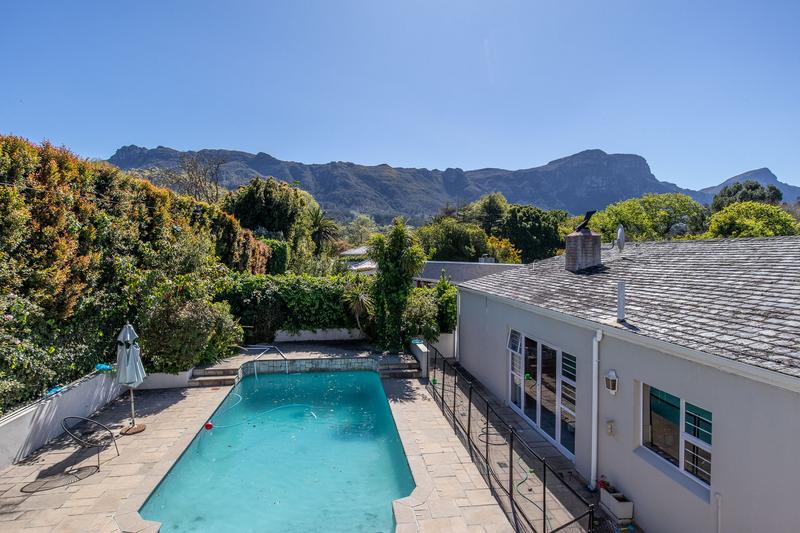Property Features
Spacious and versatile home with stunning mountain views set on manageable sized grounds.
Situated away from the road up a panhandle driveway this spacious family home is situated in a prime position in the heart of Constantia and will form part of a sectional title complex comprising of only two properties giving you the benefit a larger home on more manageable grounds of approx 1000m2.
It offers excellent entertainment facilities with perfect flow from all reception rooms through stacking doors to sunny patio and pool on one side to under cover patio and braai area on the other.
Offering 4 reception rooms, 6 bedrooms (3 en-suite) including a separate guest suite this home offers versatile accommodation for the extended family.
The location of the home is one of its highlights, as it is situated in close proximity to local green belts making it ideal to enjoy outdoor activities like walking or running along with hiking in the near by mountains. It is also conveniently located near local wine farms and some of Cape Town's top restaurants, offering a great lifestyle.
- RECEPTION ROOMS:
- Spacious open plan lounge with closed combustion fireplace and good flow through stacking doors to sunny pool area.
- Spacious dining room with good flow through stacking doors to large undercover patio with built-in braai.
- Lovely family room open plan to kitchen and entrance hall.
- KITCHEN:
- Spacious fully fitted modern open plan kitchen with quartz stone tops tops.
- Built-in oven, hob and extractor.
- Space for double door fridge/freezer.
- Large adjoining scullery with plumbing for washing machine and dishwasher.
- BEDROOMS : (5-6)
- Downstairs:
- Spacious main en-suite bedroom with dressing area with built-in cupboards.
- 2 further double bedrooms with built-in cupboards in main bedroom wing.
- Study or 4th bedroom off lounge.
- Upstairs:
- Double en-suite bedroom with balcony overlooking pool area and boasting stunning mountain views.
- Separate guest suite / staff room with en-suite bathroom next to garage.
- BATHROOMS:
- Full en-suite bathroom with shower, bath, double vanity & toilet.
- 2nd en-suite bathroom with shower, 2 x basins and toilet.
- Full family bathroom with shower, vanity and toilet.
- Separate guest loo.
- Shower en-suite for outside guest suite / staff room.
- GENERAL:
- Single automated garage.
- Additional off-street parking behind gates for at least 2 cars.
- Large storage area / work from home area.Large covered patio area with built-in braai.
- Sunny swimming pool.
- Alarm.
- Prepaid water and electricity meters.
- Electric fencing at entrance.
- Buildings size: 455m2
- Approx grounds size: 1079m2

+27 (0)84 776 9707
+27 (0)21 788 4500
whatsapp agent
jacques@constantiapro...
jacques@constantiaproperty.co.za
View all agent properties
