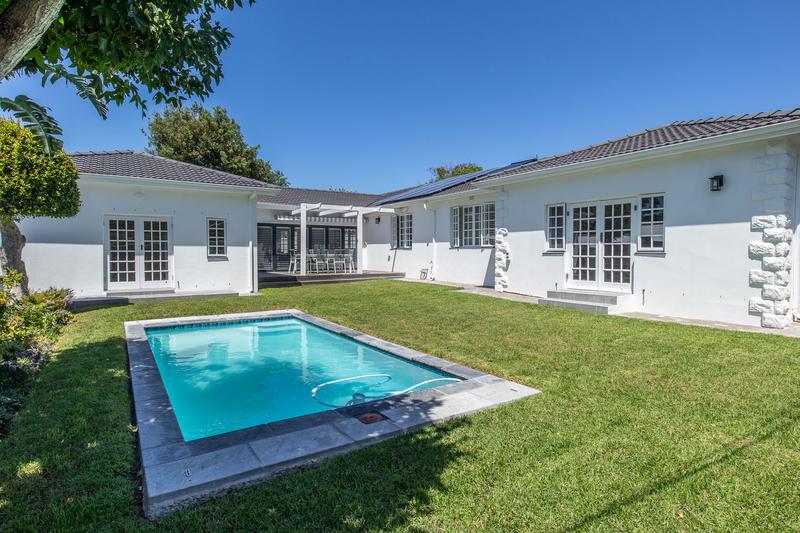Property Features
This exquisitely renovated family home boasts modern open living with great flow to patio, garden and pool.
This truly magnificent home has been been fully renovated to a very high standard with a great attention to detail making it an exceptionally rare find. It will be snatched up quickly so don't delay & book your viewing today.
You will love the modern open plan living spaces with beautiful natural light streaming in through the modern shutters. Both the lounge and dining room feature wood-look tiled floors and the lounge offers perfect flow to decked patio with stunning mountain views. The patio flows down to sunny landscaped garden and sparkling pool. The very generously sized dining room features bay windows and a lovely built-in wall unit.
Truly the heart of the home, the beautifully appointed kitchen features quartz tops, island with built-in wine racks and ample modern cupboards. It further features built-in double eye level Smeg ovens, freestanding Smeg 900 stove with gas hob, electric oven and space for dishwasher, washing machine and tumble drier.
Make load shedding a thing of the past as the home includes a 5kw solar system with backup battery. There is also a solar geyser.
Situated in a quiet friendly neighbourhood, this home makes the perfect family home. There is a play park and stream at the end of the street as well as a fenced in park for walking dogs fairly close walking distance away.
Set in sought after Constantia boasting top wine farms, restaurants, and ample greenbelt trails for walking, trail running and mountain biking as well as being close to Constantia Village Shopping Centre, Constantia Emporium and Virgin Active Gym makes this a great lifestyle choice.
*Sole Mandate*
- RECEPTION ROOMS: (2)
- Very spacious open plan lounge and dining rooms with modern wood look tiled floors.
- The lounge offers perfect flow through stacking doors sunny wooden decked patio area with retractable awning and stunning mountain views and overlooking garden and sparkling pool.
- KITCHEN:
- Beautifully appointed modern open plan kitchen with quartz tops and island with built-in wine racks.
- Built-in double eye level Smeg ovens.
- Freestanding Smeg 900 stove with gas hob and electric oven.
- Laundry alcove with plumbing for dishwasher and washing machine & space for tumble drier.
- BEDROOMS: (4)
- Exceptionally spacious & sunny main en-suite bedroom with double doors leading to garden and pool area. It boasts modern open plan dressing room leading to the exquisite en-suite bathroom.
- 2 further sunny & spacious double bedrooms in main bedroom wing of house both with modern built-in cupboards and carpeted floors.
- 4th spacious double en-suite bedroom which is situated behind the garage with double doors leading out to garden. It has a study alcove. This room is ideal as teen pad / guest suite or for work from home.
- BATHROOMS:
- Beautiful full main en-suite bathroom with freestanding bath, walk in shower, vanity and toilet.
- Full family bathroom with exquisite finishes offering freestanding bath, walk in shower, vanity and toilet.
- 3rd Bathroom en-suite with shower, toilet and vanity. (for 4th bedroom off garage)
- GARDEN AND GENERAL:
- 5kw solar system with battery backup.
- Solar Geyser.
- Sunny wooden decked patio with retractable awning and stunning mountain views.
- Fibreglass swimming pool.
- Large Double garage with automated door.
- Further secure parking for 3 cars.
- Alarm system with garden beams.
- Electric fencing.
- ERF Size: 740m2
- Total Buildings Size: +- 300m2

+27 (0)84 776 9707
+27 (0)21 788 4500
whatsapp agent
jacques@constantiapro...
jacques@constantiaproperty.co.za
View all agent properties
